Location (Avon Park, FL)
Address:
3420 Davis Citrus Road, Avon Park, FL 33825
871 & 923 Memorial Drive, Avon Park, FL 33825
Pin Location:
https://maps.app.goo.gl/Tgwo5H7btHCM3qSo7
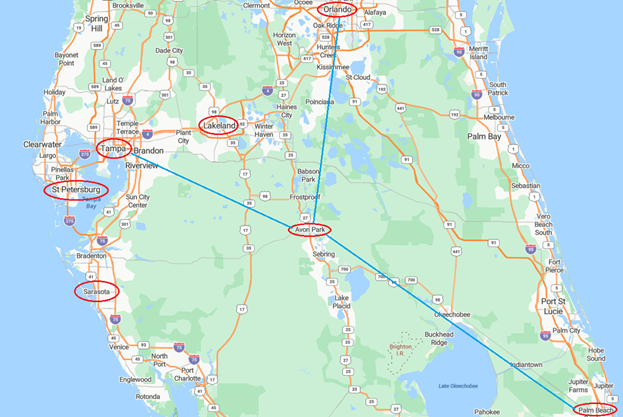
Town: Avon Park, FL
- Well Inland by ~80 miles from each Coast
- 80 Miles from Orlando Airport to North
- 85 Miles from Tampa Airport to NW
- 115 Miles from Palm Beach Airport to SW
- 10 Minutes north of Sebring/Lake Placid, FL
- On FL Highway US 27
- Access to Major highways in all directions
Airports
- Tampa International Airport (85 Miles)
- Orlando International Airport (80 Miles)
- Sarasota / Bradenton Airport (80 Miles)
- Fort Myers International Airport (95 Miles)
- Palm Beach International Airport (110 Miles)
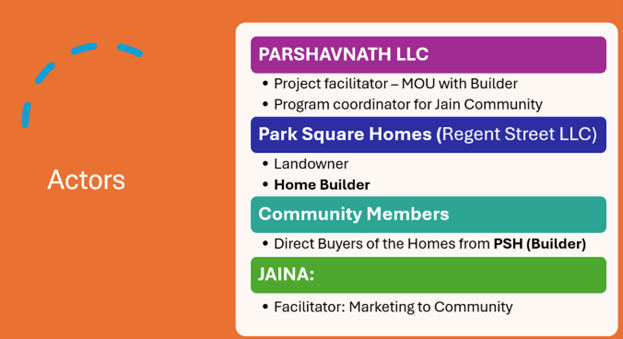

Neighborhood Facilities (3 Miles Radius Circle)
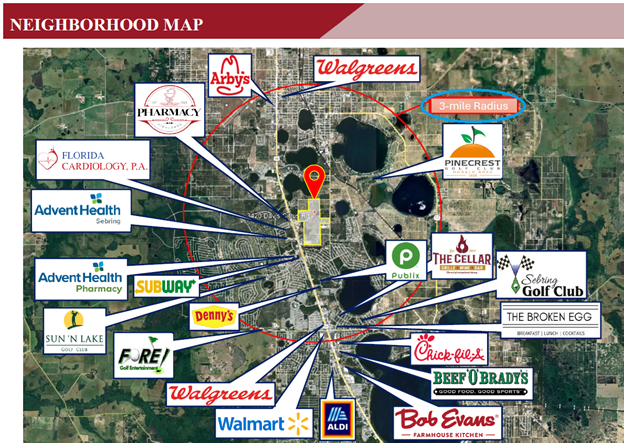
Multiple Medical Facilities, Hospitals, Pharmacy, Grocery, Restaurants, Superstores are within 3 miles radius and major hospital facilities within 30 minutes.
Major Medical Hospital Facilities:

- Advent Health Sebring within 5 Miles – https://www.adventhealth.com/hospital/adventhealth-sebring/our-services
- Advent Health Lake Placid within 23 Miles – https://www.adventhealth.com/hospital/adventhealth-lake-placid/our-services
- Advent Lake Wales – Within 30 minutes – https://www.adventhealth.com/hospital/adventhealth-lake-wales/our-services
- Advent Health Wauchula – within 20 Minutes – Our Services | AdventHealth Wauchula
- Major Hospital facilities: Lake Placid, Bartow, Lakeland, Poinciana, Tampa, Orlando
Jain Community Vision
Gated community, Amenity/Community Center/Club, Lakes, walkways, Walking Trails, regular Grocery & Airport shuttle provisions, potentially other Indian diaspora communities in adjacent neighborhood.
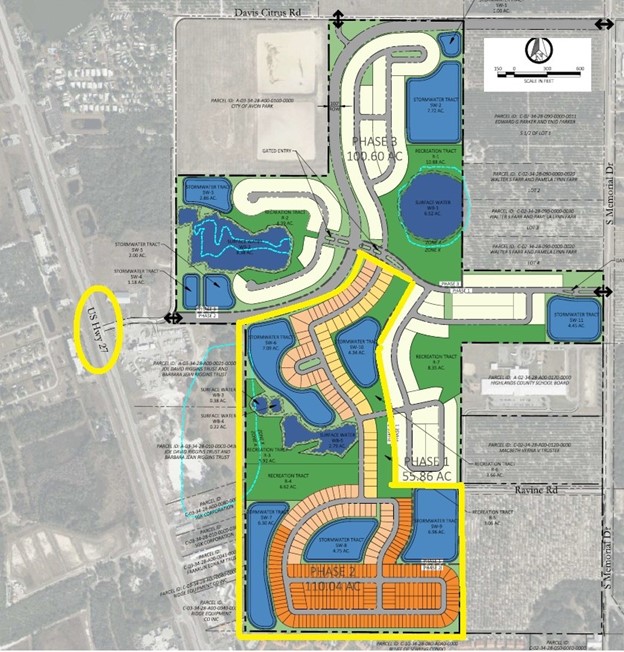
Jain Community Center:
This community will have a dedicated Amenity center (Community center/Club) with vision for below type of amenities. Final Amenities may be updated as per community interest.
Indoor Amenities
• A spacious community dining hall
• A full-size kitchen equipped with modern appliances
• A community hall with a stage / multi-purpose meeting rooms
• A prayer hall with Ghabhara
• A fitness center
• Game rooms for various activities
• A library and computer room
• Medical and first-aid facilities
• Storage rooms
• A reception area with concierge services
• Accessible pathways
Outdoor Amenities
• Walking trails with benches
• Outdoor patios and gardens
• A swimming pool with a hot tub area
• A picnic area with gazebo
• Mailbox area
• Parking lot with handicapped spaces
Housing Vision*:
First Phase of 100 Homes with potential for 250-300 Homes.
Single-family homes (4B or 3B) and Paired/Duplex Villas (3B),
ALL single-story homes with 2 Cars Garage.
Home Models Information:
- Spark Model: 1301 Sq Ft: 3 Bedrooms / 2 Bathrooms / 2 Cars Garage
- Margate II Model: 1966 Sq Ft: 3 Bedrooms / 2 Bathrooms / 2 Cars Garage
*Optional Margate II plan offered to accommodate ADA compliance
Margete II Model Photos - Imagine Model: 1900 Sq Ft: 4 Bedrooms / 3 Bathrooms / 2 Cars Garage /Lanai STD
- Hampton II Model: 2385 Sq Ft: 4 Bedrooms / 3 Bathrooms / 2 Cars Garage /Lanai STD
Hampton II Model Photos - Twin Villas Models
SIGNATURE FEATURES
- 17″ Tile in Foyer, Halls, Great Room, Kitchen, Dining, Laundry and All Baths
- Ceiling Height: 9’ 4” Ft
- 30” Upper Cabinets in Kitchens (reachable)
- Bathrooms: No tubs / All Showers (with Grab Bars)
- All interior doors min. 2’8” for accessibility
- Low thresholds (1.5”) at Front Porch, Garage & Rear Lanai
- Solar integration
- Shingle Roof
- Miami Curbs in Community
- 2cm White Quartz Countertops with 4” Backsplash in Kitchen and All Baths
- Pullout Kitchen Faucet
- Stainless Steel Kitchen Appliances
- Glass Top Range
- Microwave
- Dishwasher
- 2” White Faux Wood Interior Blinds on All Windows
- Ceiling Fan Pre-Wires in Great Room and All Bedrooms
- Smart Home Package
- Video Doorbell Camera
- Z-Wave Deadbolt Lock
- Z-Wave Thermostat
- 2 Z-Wave Switches (location per plan)
- 2 SEER2 Heat Pump and A/C System
- Electric Car 220V-40A Outlet
- Brick Paved Driveway, Lead walk, Entry and Lanai
- Fully sodded St. Augustine Lawn with Timer Controlled Irrigation System with Rain Sensor
ARCHITECTURAL & EXTERIOR DETAILS
- Dimensional shingle roof with limited lifetime warranty
- Fiberglass 8’ six-panel insulated front entry door
- Exterior coach lights
- Garage door opener with two remotes
- Minimum two GFI weatherproof electrical outlets
- Siding on accents
- 2 hose bibs
ENERGY-SAVING FEATURES
- R 4.1 block wall insulation
- R-30 ceiling insulation
- Low-E vinyl windows and sliding door
- 50-Gallon water heater
DISTINCTIVE KITCHEN FEATURES
- 50/50 undermount, stainless steel sink
- 1/2 horsepower disposal unit
- Two pendant pre-wire lighting above kitchen island
LUXURIOUS MASTER SUITE AND BATHS
- Walk-in closets, per plan
- Tiled shower walls in all baths
- Elongated commodes
- Chrome faucets in all baths
INTERIOR DETAILS
- Satin nickel interior door hardware
- LED flush mount lighting
- One high resolution RG-6 cable/TV outlet in great room
- Two USB outlets
- 3 ¼” Colonial baseboard
- Solid surface sills
WARRANTY
- 1 year of Workmanship
- 10 years Structural
*Site layout and house designs are preliminary and subject to change based on City requirements and approvals. The current visuals are intended to provide an idea of the project’s overall look and feel. While we do not anticipate major changes, it must be communicated that adjustments might be necessary, and we appreciate everyone’s understanding.
Timeframe (Estimate)
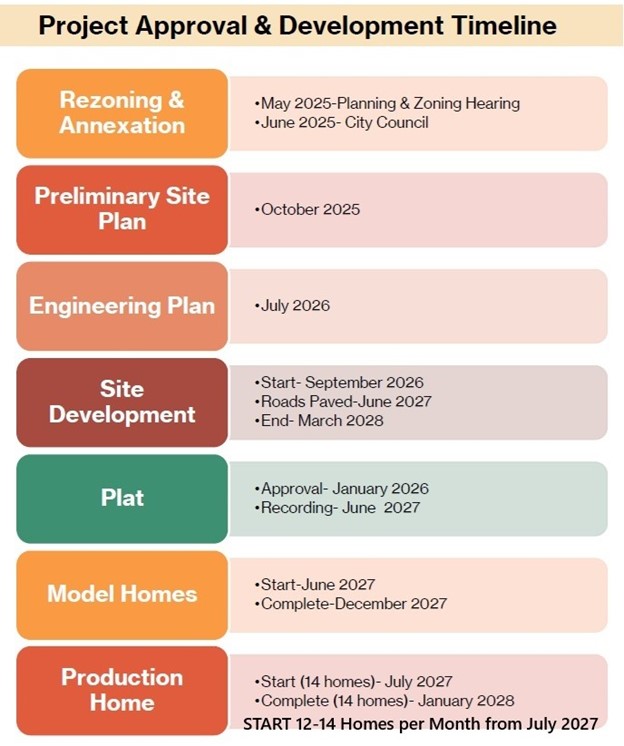
FAQ – Frequently Asked Questions
Q1. Why was Avon Park, FL town, selected for the Jain Community?
From past community feedback,
- Most Jain community members preferred Sunny area year around,
- Reasonable vicinity of major metropolitan areas (here Orlando, Tampa, & Palm Beach) with major airports, Hospital facilities
- Majority of members preferred interior areas away from coast for inherent Hurricane concern (Here site is 80 miles from either coast – well protected inland site
- Overall housing cost to be reasonable per market, closer to large metropolitan area gets expensive and limits the expansion vision.
Avon Park appears to meet all the significant requirements expressed by the community.
Q2. Are there upgrades available?
- All homes come with a standard with SIGNATURE FEATURES.
- Features details are listed in Housing Vision section.
- Early buyers will have the opportunity to choose certain selections such as a lot, floor plan, exterior/interior paint, and kitchen color package. Electric vehicle charging as standard amenity.
Q3. What amenities are available? (Listed above)
- Kitchen and Dining Hall
- Great Hall: Dual purpose function–Prayer Hall & Community Hall
- Gym/Fitness Room
- Swimming Pool
- Library
- Club House/Game Room
- Guest Parking
Q4. Are all houses single story?
Yes, with Seniors in mind the whole community is planned as 55+ community with single story options & Senior Friendly features.
Q5. What are the lot sizes available? Does each lot allow any model?
- Lot Sizes vary between 0.15 – 0.35 Ac.
- To make projects economically viable, there may be housing density requirements and accordingly there can be specific models on lots.
Early buyers can have more options to choose from.
Q6. Is this in a flood zone?
- As this site is 80 miles away from the Coast, any storm flooding risk is mitigated. Localized heavy rain flooding events are usually mitigated by good community design with Pond/Lakes & proper storm water drainage designs.
Q7. Minimum Age requirement?
- This community will be ‘Age Targeted’ rather than ‘Age Restricted’. Age targeted communities cater to 55+ residents, similar to age restricted communities. For example, the amenities and planning of community events/activities will cater to seniors. The major difference is that age restricted communities restrict the amount of time grandchildren and others under the age of 55 can visit the community. For this reason, many seniors prefer age targeted communities. If the association chooses to deed restrict the community with an age restriction, this is something that can be pursued in the future.
Q8. What are the additional costs to the base cost?
- We are in early stage of planning & designing, however, to provide our community members with certainty, Builder has committed to Range at this time from 475k-575k for 3B/4B home designs. Depending on the location of the lot, there may be some premiums. The above costs are comparable to FL market and on the lower side.
Q9. Is it a Gated Community?
- Yes, Builder has committed to provide gated community. This community’s site plan is being prepared for a gated community.
Q10. What is the probability of a Hurricane and/or tornado?
- Being in FL or anywhere in Southeast USA, there is always the possibility of an occasional Hurricane. However, the site being 80+ miles from either coast, the likelihood of a major Hurricane effects is mitigated. Tornadoes are uncommon for this area of FL.
Q11. It will be a while before I move here. Meanwhile, can I rent it out? And are there any rental options?
- The initial by laws will allow a percentage of homeowners to rent their unit. Once this threshold is reached, there will be a hold on additional units that can be rented. The threshold will be approximately 50% to begin with. There will be a minimum lease period for renters, greater than 8 months. Once the HOA takes over, the homeowners can modify the by laws to their standards.
Q12. There is mention of a lot premium. What is it?
Lot premiums are typical in Florida new construction communities. Lot premiums range between $2,000 to $40,000 per lot depending on lot size, location like on the lake or green space, and view specificity.
Q13. Any provision for home insurance because the insurance has gone up so high?
- Any provisions for home insurance will be dictated by the HOA and a homeowner’s mortgage lender (where applicable).
Q14. Is there an age limit to purchase?
- Technically, there is no age restriction. Please see the previous response regarding age targeted vs age restricted.
Q15. Since the food has been mentioned several times, is it supposed to be included in the monthly HOA fees?
- Food is not included in the current projection of HOA fees. The HOA can decide to include it in the monthly fees or keep it separate, so that only those who utilize the service pay for it.
- The Builder Office will not be involved with running the amenities or making any profit from the services offered by the amenities.
- HOA run by owners can decide on such items.
Q16. Average upgrade price?
- Since the homes all come with standard upgrades, the only additional cost will be in the lot price or upgrades to front elevations of the home. Lot prices will range between $2,000 and $40,000 per lot depending on size, location, and view.
Q17. Is landscaping included?
- Landscaping is included in the price of the home and ongoing maintenance of the landscaping will be included in the price of the HOA.
Q18. Are homeowners’ owners of the amenity and common facility?
- The amenity and common area facilities will be owned by the HOA.
Q19. I think age restriction is important from a property tax perspective.
- Builder is pursuing the community as 55+ community which allows for local school district tax relief.
Q20. Is this a for Profit Project?
- JAINA is strictly acting as an advisor and is not making any profits. The Parshavsnath LLC is under contract with the builder for Project development & execution. The home builder is making industry standard profit. Homes are being offered at market price points.
Q21. What will happen if a resident passes away, what happens to the property?
- The home can be transferred to a beneficiary OR the Seller will work with the resident’s family to sell the home to another interested party, so that a full refund is given.
Q22. How and where does the Deposit of $50000/ need to be sent.
- Parshavsnath LLC is working with attorneys to draft all the proper legal documents including a reservation agreement and purchase sale agreement. Upon signing the reservation agreement, the $50,000 will be sent to an escrow agent, which will be identified in the agreement. Funds can be sent by wire transfer.
Q23. What are the expected property taxes?
- Median tax Highland County collects is 1.01% of the assessed fair market value of the home. (Please confirm this information County’s Tax Collector)
Q24. Is there going to be a temple on the site?
- There is planning to have Jain Gabhara/Temple in the community.
Q25. Where can we send questions for FAQ?
- Email: info@jainseniorhousing.org
Q26. Can we transfer the right to someone after paying $50,000 deposit?
- All deposits can be assigned to an immediate family member.
Q27. Can somebody just buy a lot only and build later?
- All lots will be built in a specific sequence per builder planning.
Q28. Who will hold the deposit? Can I buy it through a traditional realtor?
- The deposits will be held with an escrow company identified by Builder & Parshavnath LLC. Builder is not working with any realtors at this time, only direct sales.
Q29. How is the home insurance availability on this area?
- FL state website to check insurance rates on different companies – Reference only
https://www.floir.com/consumers/choices-rate-comparison-search
- Rates vary based on coverage, deductibles, and past claim history.
Q30. What are the timelines for the amenities and clubhouse build?
- Design Timeline 4 months
- Permitting 4 months
- Construction for 8 months
Q31. Is the amenity center part of Phase I?
- Land will be available in Phase I for development.
- Please see the above answer for more details.
Q32. Are there trees on the property?
- There will be a good landscape package on every property including Trees.
- Community wide landscaping will be defined by HOA.
Q33. Will there be pickleball/Tennis court?
- This will be defined by HOA & Jain community Board as per community needs.
Q34. What is wetland?
- Wetland is standard in most residential communities in Florida. ‘Wetland’ also called ‘Conservation’ or ‘Preserve’, which is a wooded natural area which is maintained to help preserve the surrounding environment.
Q35. Can you Rent..what are the restrictions ?
- The initial bylaws will allow a percentage of homeowners to rent their unit. Once this threshold is reached there will be a hold on additional units that can be rented. The threshold will be approximately 50% to begin with. There will be a minimum lease period for renters, greater than 8 months. Once the HOA takes over, the homeowners can modify the bylaws to their standards.
Q36. With whom buyer will contract? Builder or Parashvsnath LLC?
- Buyers will contract with the Builder for the actual home.
Q37. Please identify the Premium Lots and Related Premium Amounts.
- Every lot has some premium associated with it, ranging from $2,000 to $40,000 per lot.
- All premiums will be given to home buyers prior to entering into a purchase sale agreement.
Q38. What are blue shaded areas, Lakes/ponds?
- Yes, these are all ponds/water retention/Lakes
Q.39 Can non-Jain families purchase a home?
- Anyone can purchase a home. However, the community programming and amenities will be catered toward Jain seniors and Indian culture.
Q40. Will community kitchens serve only Jain food?
- This will be defined by the HOA, however guidance is to provide Vegetarian Menu with proper Jain Options.
Q41. How would the selling of the property work after a few years?
- Owners are able to sell their properties after closing on the home.
Q42. What routine bills will we be responsible for on a monthly basis? Also is the gas available for cooking in the private home kitchen?
- This will be an independent community.
- Bills that are needed to run your independent Homes – Utilities, services etc.
- Gas is unavailable for individual homes. All Electric appliances.
Q43. Does the cooktop exhaust go through the roof?
- Venting will go through the side wall of the home.
Q44. Do you have any rough ideas about HOA dues?
- Depending on services & amenities decided by owner run HOA, the HOA dues will be determined.
Q45. If Residents are managing the common amenity center, what is the role of Jaina?
- JAINA & Parashavnath LLC are unpaid advisors who helps with planning, marketing and programming of the project where asked for input.
- Early-stage buyers will provide a majority of input to the Parasnath LLC for amenity space planning.
Q46. Will the constructions use the most robust hurricane resistant technology?
- All construction will be built to code. All construction will be concrete blocks and no stick framing.
Q47. Do you have each lot marked with a premium?
- There is a premium associated with each lot varying between $2,000 and $50,000 per lot. These premiums will be given to each home buyer when selecting a lot.
Q48. Can the faq link and the presentation be shared ?
- FAQ – jainseniorhousing.org
- Presenatation
Q49. What other costs would there be on top of Base price of the home?
- Lot Premium
- Front of house elevation selection
Q50. Are prices fixed for both phases?
- All home prices will be fixed at the time of contract. The price of homes can increase to ensure that the builder takes all risks of inflation beyond the fixed cost increase, a common market practice.
Q51. Are all the doors and passageways handicap/wheelchair accessible?
- Yes, being a Senior community additional Senior friendly features will be provided as standard.
Q52. Are Assisted Living services going to be provided or available?
- This will not be an assisted living community. Any services will need to be planned by the HOA. Certain licenses might be required to provide those services.
- Builder owns surrounding land parcels and has vision to create Long Term care facility & Retail areas.
Q53. What hurricane wind speeds are the properties designed for?
- The properties (per Builder) are built for speeds up to 150 miles per hour as per FL building code.
Q54. How far from the ocean water?
- Approximately 80+ miles from the ocean
Q55. Where are FAQs
- https://jainseniorhousing.org/faq/
Q56. What is the site address?
https://maps.app.goo.gl/Tgwo5H7btHCM3qSo7
Q57. What are actual home Floor plans?
As builder is currently in early phase of planning & approvals with City of Avon Park, actual home designs will be determined at the later stages of city planning & approvals. Potential home elevation photos displayed above are for reference for our community.
The team will share floor plans once they are available and will be available prior to the actual building contract with the builder.
The team is also working with builder to make sure home models, floor plans & features provided are senior friendly.
Q58. Do the homes come with walk-in showers, tubs, toilets with bidets, and grab bars?
Our standard design includes walk-in showers with grab bars and toilets with bidets. Additionally, we will have a shower bar for added support. If a buyer has specific requests regarding tubs or additional accessibility features, these can be discussed and incorporated into the agreement when signing with the developer.
Q 59. Will this community have a medical care room?
As part of our amenity facility design, we plan to include a “resident urgent care room” dedicated to treating non-life-threatening issues like minor cuts and sprains. However, a licensed and insured medical practitioner must advise or see patients per Florida law. We can guide residents to the nearest available medical facilities for professional care.
Q 60. Will the community offer in-house barbers, beauty, and massage services?
While we will not have in-house barber, beauty, or massage services, we will provide residents with a list of licensed professionals and agencies in the neighborhood offering these services. Residents can contact them directly to schedule appointments at their convenience.
Q 61. Will the community provide caregiver assistance for homebound seniors or disabled residents?
A: We are an independent living community that does not provide in-house caregiver services. However, Residents who require caregiver assistance will have access to a list of these agencies and must make arrangements directly with them.
Q 62. How will the on-site amenities be funded, especially the Prayer Hall?
- The on-site amenity center, including the Prayer Hall, will be funded using buyers’ funds. Its cost has already been factored into the approximate pricing in the questionnaire linked here: https://jainseniorhousing.org/. The developer is responsible for constructing the homes while we are working closely with an architect to design the amenity center.
- We want you to know that the amenity center will facilitate all the activities outlined in the questionnaire, including a Hall serving as a space for meditation, yoga, worship, rituals, and Swadhyays. We aim to create a peaceful and functional environment for the community’s spiritual and wellness needs.